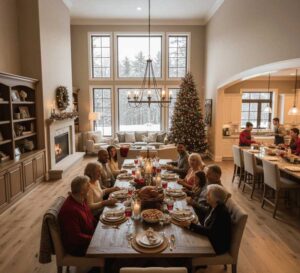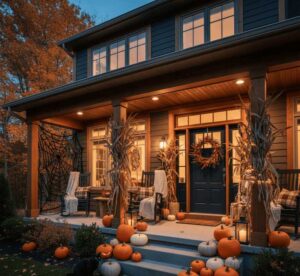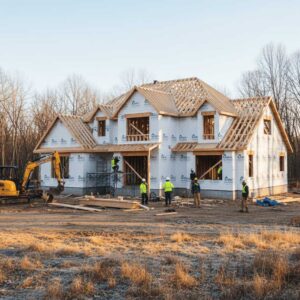Choosing the right floor plan is one of the most critical decisions you’ll make when building a new home. The layout of your home not only impacts how it looks but also determines how functional and comfortable it will be for your family. At Creative Home Co, located in Forest Hill, MD, we specialize in helping homeowners design floor plans that fit their unique needs and lifestyle. If you’re planning a new home, here’s a guide to help you choose the perfect floor plan that works for your present and future needs.
Factors to Consider: Family Size, Lifestyle, and Future Needs
When selecting a floor plan, it’s essential to consider your current family size, lifestyle, and how your needs might evolve in the future. A young family may prioritize multiple bedrooms close to each other for easy supervision, while a couple planning to grow their family might consider additional flexible spaces that can transform into nurseries or playrooms. Empty nesters or retirees, on the other hand, may prefer a layout with fewer bedrooms but more emphasis on spacious common areas or single-floor living to avoid stairs.
Your lifestyle is another key factor. If you enjoy entertaining, an open concept kitchen and living area might be ideal, while those who work from home may want to prioritize a designated office space. Additionally, think about how your needs may change over time. Planning ahead for potential home offices, guest rooms, or in-law suites can save you from having to renovate or expand later.
Open Floor Plans vs. Traditional Layouts
One of the biggest decisions you’ll face is choosing between an open floor plan and a more traditional layout. Open floor plans have been popular in recent years, offering a spacious, airy feel by connecting the kitchen, dining, and living areas. This layout is perfect for families who enjoy hosting gatherings or want to maximize the use of communal space. Open floor plans also allow for greater flexibility in furniture arrangement and design, making the home feel larger.
In contrast, traditional layouts feature more defined spaces, with individual rooms separated by walls. This type of layout offers more privacy and can be better suited for families who prefer quiet, segmented spaces, such as a formal dining room or a secluded home office. While traditional layouts may feel more compartmentalized, they provide clear boundaries between different areas of the home, which can be a benefit for households with varying schedules or needs.
How to Maximize Natural Light and Energy Efficiency with the Right Floor Plan
Natural light plays a crucial role in how comfortable and energy-efficient your home will be. A well-designed floor plan takes advantage of your lot’s orientation to maximize sunlight and reduce energy consumption. South-facing windows, for example, can bring in ample natural light, reducing the need for artificial lighting during the day. In colder climates, this can also help warm your home naturally.
Additionally, consider placing key living areas, such as the kitchen or living room, where they can benefit from the most sunlight throughout the day. Bedrooms can be positioned to catch the morning sun, helping you wake up naturally. Pairing your floor plan with energy-efficient windows and strategically placed insulation will further enhance your home’s energy efficiency, lowering utility costs and creating a more sustainable living space.
Customizing Your Floor Plan for In-Law Suites, Home Offices, or Outdoor Living Spaces
Customization is one of the greatest benefits of building a new home, and your floor plan should reflect your family’s specific needs. If multi-generational living is part of your plan, consider adding an in-law suite. This addition provides privacy and independence for relatives while keeping them close. In-law suites typically include a bedroom, bathroom, and sometimes a small kitchenette, making them a functional living space within your home.
For those who work remotely, incorporating a dedicated home office is essential. Position the office in a quiet part of the house, away from high-traffic areas, to minimize distractions. If outdoor living is a priority, consider how your floor plan can connect indoor and outdoor spaces. Adding a patio, deck, or outdoor kitchen as an extension of the living room or dining area creates a seamless flow between your home’s interior and exterior, ideal for entertaining and enjoying nature.
Conclusion
Choosing the perfect floor plan for your new home requires thoughtful consideration of your current and future needs, lifestyle preferences, and how you want to interact with your living space. Whether you prefer an open concept or a more traditional layout, maximizing natural light and customizing your home for specific needs like in-law suites or home offices will ensure your new home is both functional and beautiful. At Creative Home Co in Forest Hill, MD, we work closely with our clients to design floor plans that fit their unique vision and lifestyle. Contact us today to start planning your dream home!





