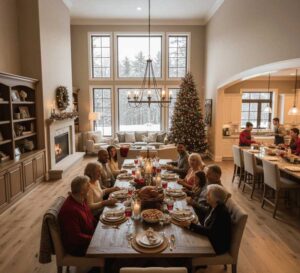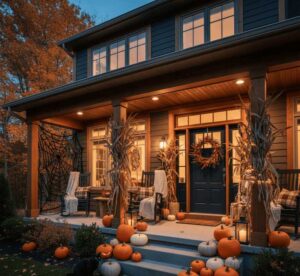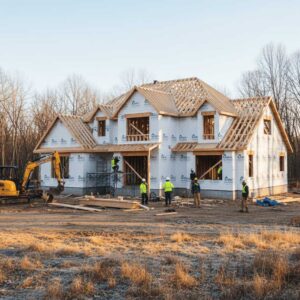Building a new home is an exciting journey, but it’s also a complex process that requires careful planning and coordination. Whether you’re building a custom home from the ground up or working with an existing plan, knowing what to expect at each stage can help you stay informed and confident throughout the project. At Creative Home Co in Forest Hill, MD, we guide homeowners through the entire home construction process, ensuring every detail is executed to perfection. Here’s a step-by-step breakdown of what to expect during the construction of your new home.
Initial Steps: Design, Permits, and Site Preparation
The first phase of home construction involves creating a detailed plan and securing all necessary permits. During the design phase, you’ll work with architects and builders to finalize the layout and features of your new home. This stage is crucial, as it sets the foundation for the entire project, ensuring that your vision is reflected in the final product. Once the design is approved, the next step is obtaining permits from local authorities. This process ensures that your new home complies with local building codes and regulations, which helps avoid any legal or safety issues down the road.
Site preparation follows once the permits are in place. This includes clearing the land, leveling the ground, and marking the layout for the foundation. Utilities such as water, sewer, and electricity may also be connected at this stage. With the site properly prepared, your builder can move on to laying the foundation—the first tangible step in bringing your dream home to life.
Foundation and Framing: Key Milestones in the Building Process
Laying the foundation is one of the most critical steps in home construction. Depending on your design, this may involve pouring a concrete slab, installing a crawl space, or building a full basement. The foundation not only supports the structure of the home but also ensures long-term stability and durability. Once the foundation is set, the framing process begins.
Framing is the skeletal structure of the home, consisting of the walls, roof, and floors. During this phase, you’ll start to see your home take shape, as the framework for rooms, windows, and doors is put in place. This is a key milestone in the building process, as it provides a glimpse into the layout and flow of your new home. Once framing is complete, exterior features like roofing and siding are installed to protect the structure from the elements.
Electrical, Plumbing, and Insulation Installation
After the framing is finished, the next phase involves installing the essential systems that will make your home functional and comfortable. This includes electrical wiring, plumbing, and HVAC (heating, ventilation, and air conditioning) systems. Licensed professionals will install the electrical and plumbing infrastructure throughout the home, ensuring everything is up to code and in line with the design specifications.
Simultaneously, insulation is installed to regulate the home’s temperature and improve energy efficiency. Proper insulation is essential for maintaining a comfortable indoor environment and reducing utility costs. During this phase, the home is also prepped for drywall installation, which will cover the framed walls and create the internal structure of the rooms. By the end of this stage, most of the behind-the-scenes work will be complete, allowing the final stages of construction to focus on finishing touches and aesthetic details.
Final Walkthrough: Inspections, Finishing Touches, and Move-In Preparation
As construction nears completion, your home will undergo a series of inspections to ensure that all work meets building codes and safety standards. These inspections typically cover the structural integrity, electrical systems, plumbing, and overall craftsmanship of the home. Once everything passes inspection, the focus shifts to the finishing touches that will make your house feel like home.
This includes installing flooring, cabinetry, countertops, and fixtures like lighting and plumbing hardware. Painting and final exterior touches, such as landscaping and driveway installation, are also completed at this stage. The final walkthrough is your opportunity to review every aspect of your new home with the builder. This is the time to ensure all details meet your expectations and address any minor issues that may need adjustment.
Once the final walkthrough is complete and all final inspections are passed, you’ll receive the keys to your brand-new home, ready for move-in.
Conclusion
Building a home is a major investment and an exciting milestone for any homeowner. By understanding the step-by-step process, from design and permitting to the final walkthrough, you can approach the project with confidence and peace of mind. At Creative Home Co, we are committed to making the home construction process as smooth and transparent as possible for our clients in Forest Hill, MD. If you’re ready to start building your dream home, contact us today to learn more about how we can bring your vision to life.





